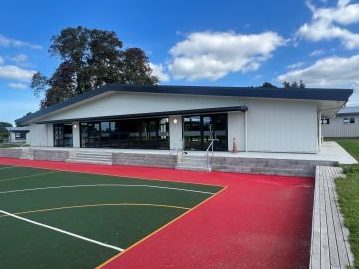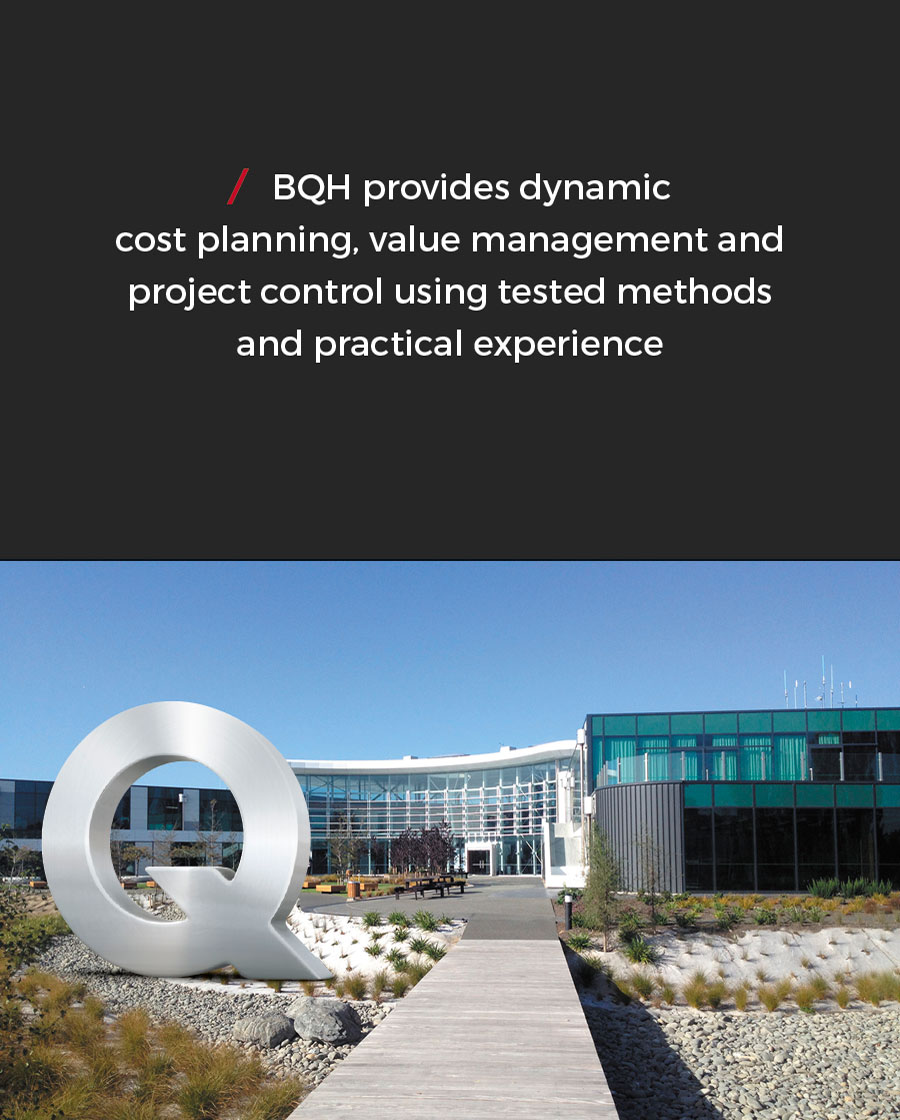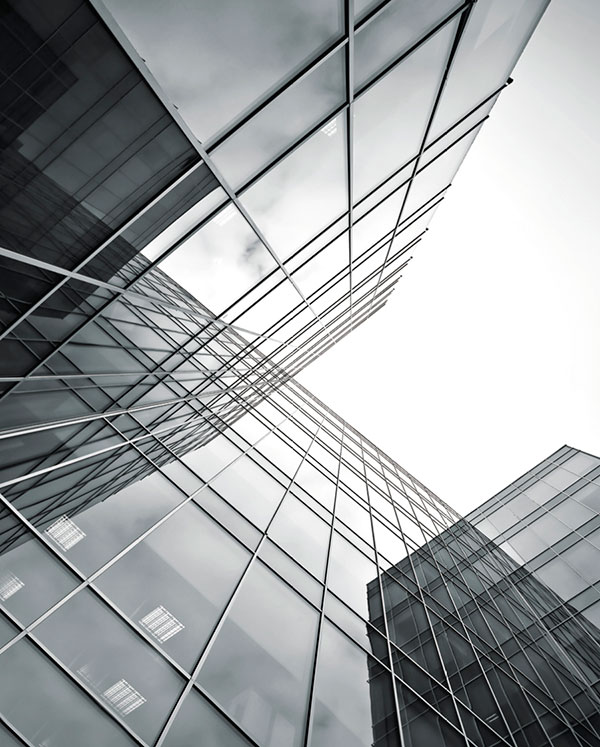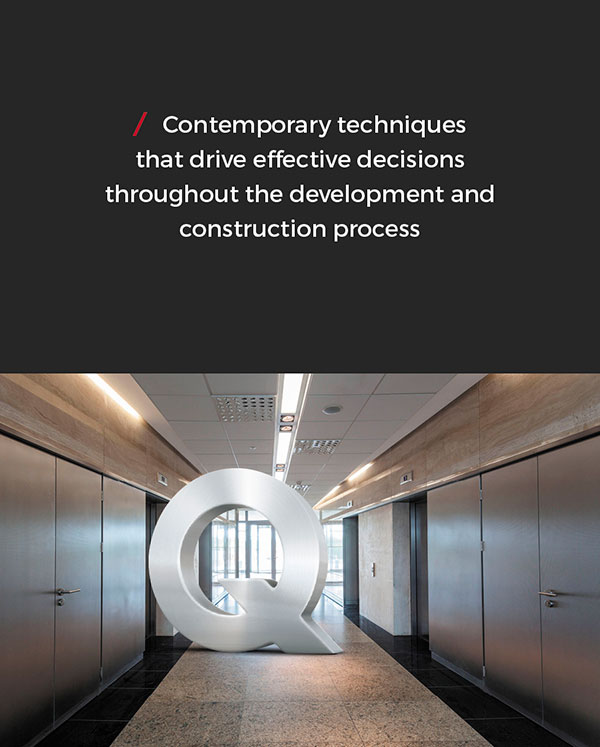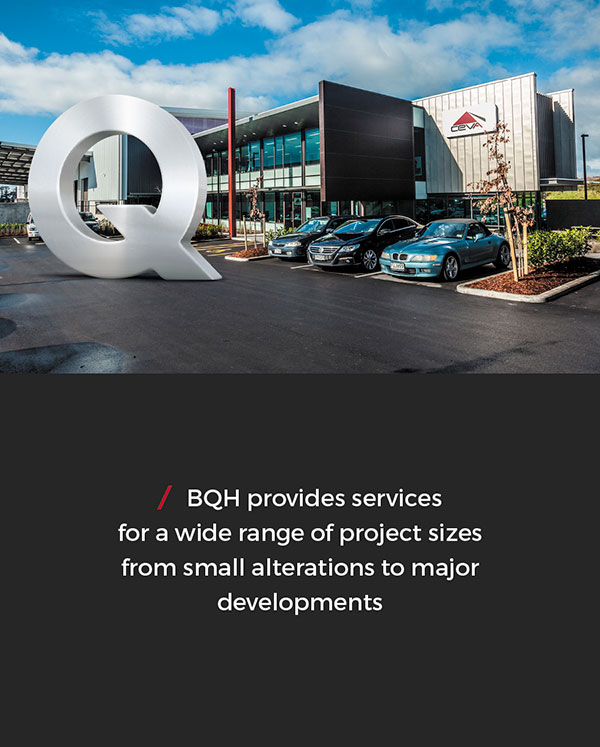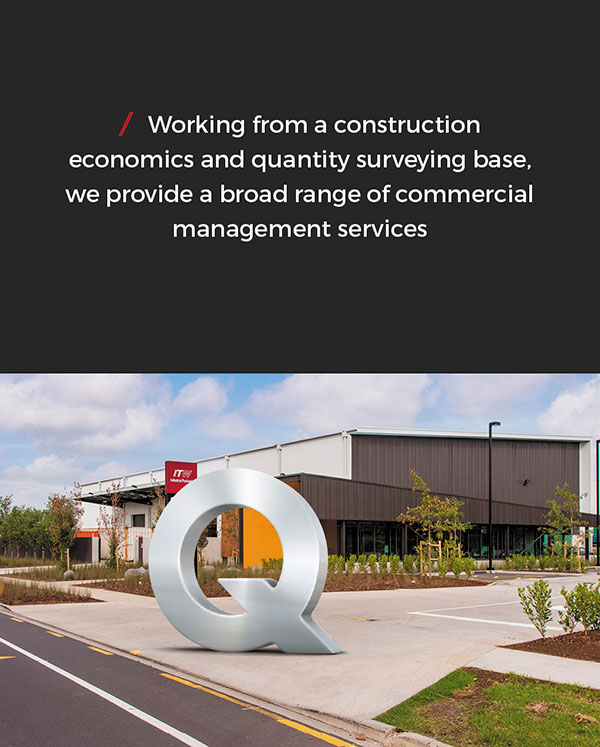The new facility covers 395m² and includes new classrooms, breakout rooms, a multipurpose hall, and a fully equipped food technology area. It also has modern toilet facilities, making it both practical and comfortable. The design encourages creativity, collaboration, and innovation, creating a welcoming space for everyone.
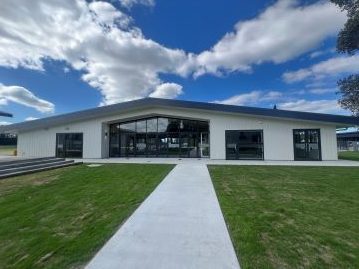
A dedicated team worked together to bring this project to life. Frequency managed the process, BQH handled cost management, and MOAA Architects designed the building with sustainability and accessibility in mind. Marra Construction successfully completed the new facility and demolished the old building on time.
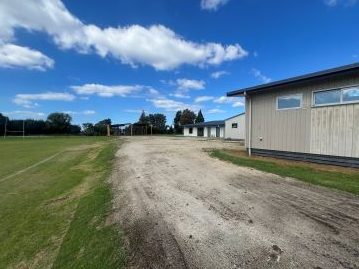
This new multipurpose facility is a major achievement for Te Kura o Matapihi. It provides a future-focused learning environment and strengthens community connections, reflecting a strong commitment to quality education in Matapihi.
