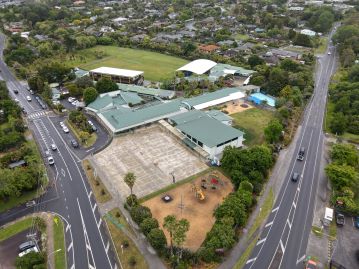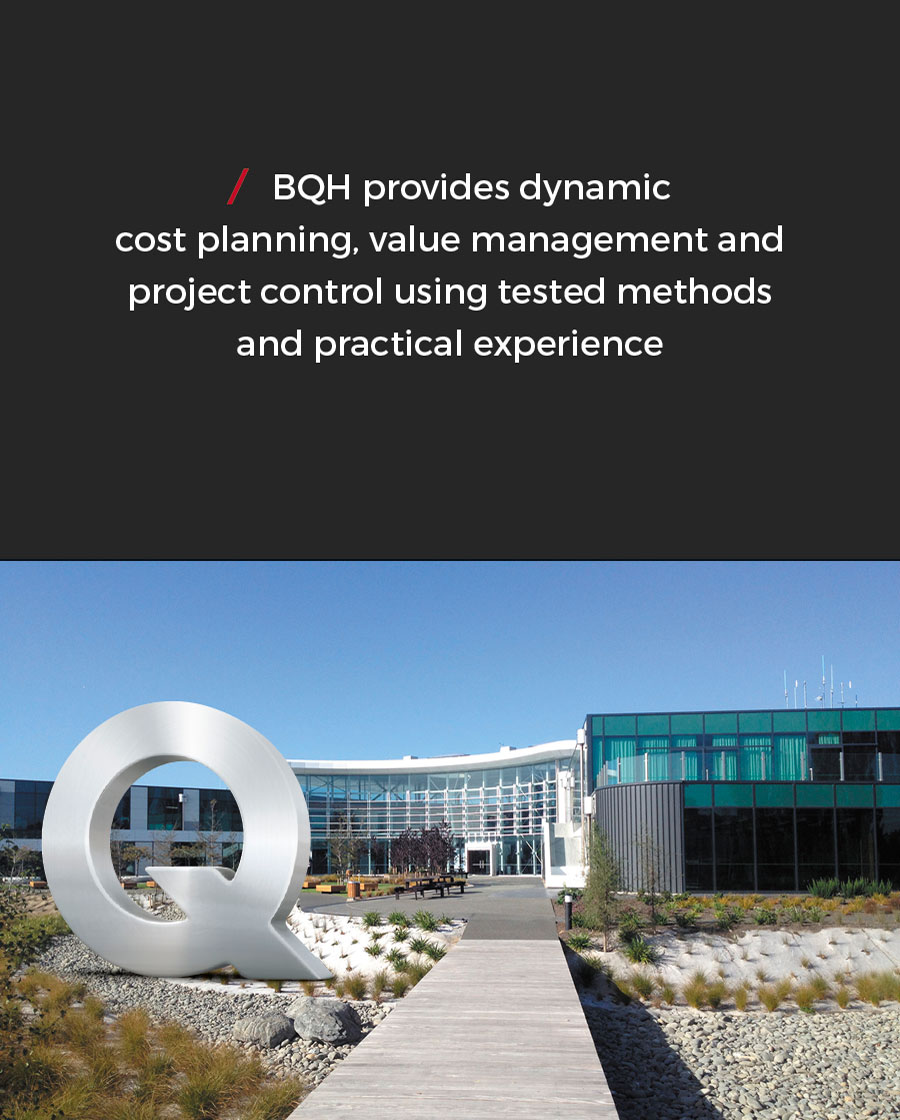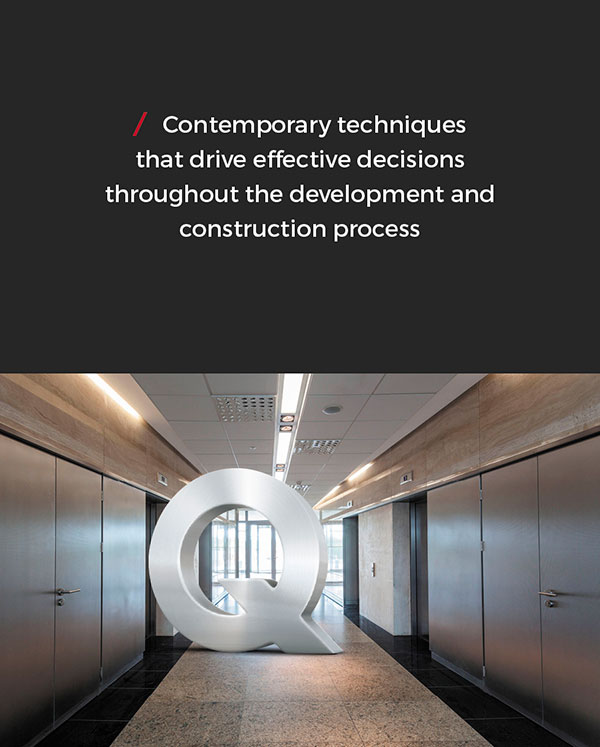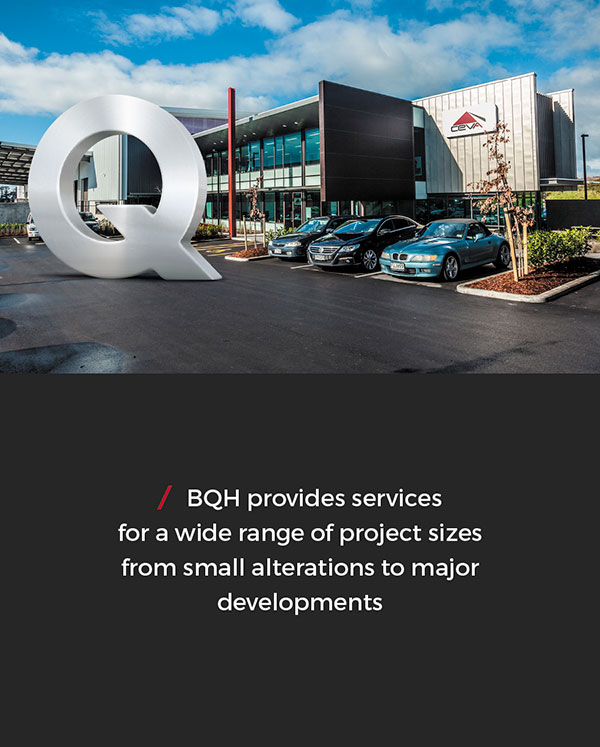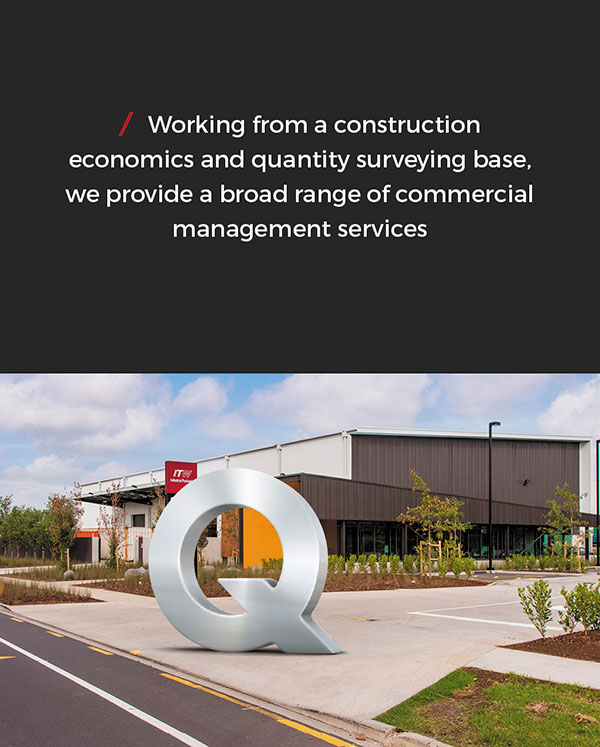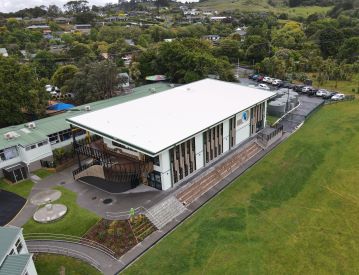We’re delighted to share the completion of the new educational facility at Waimauku School. This modern two-story building features eight classrooms, replacing the old TS in Block 9 and adding four additional classrooms to support the growing student community.
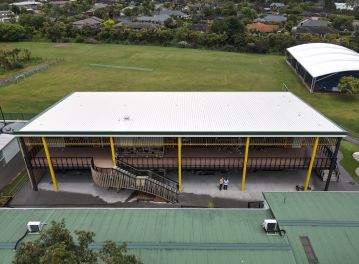
This new facility was thoughtfully designed to provide a functional and innovative space where students can thrive. It’s built to create an inspiring learning environment that fosters growth and reflects the school values of Respect, Responsibility, and Integrity.
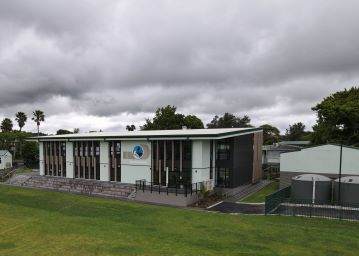
The new building was brought to life through a collaborative effort. Johnstaff managed the project, with Teak Construction leading the build, and Fat Parrot Architecture designing a space that meets today’s educational needs while preparing for the future.
As the quantity surveyor for this project, we’re proud to have played a part in delivering this outstanding facility. Practical completion was achieved on June 14th, marking a major milestone in creating high-quality learning spaces for students.
